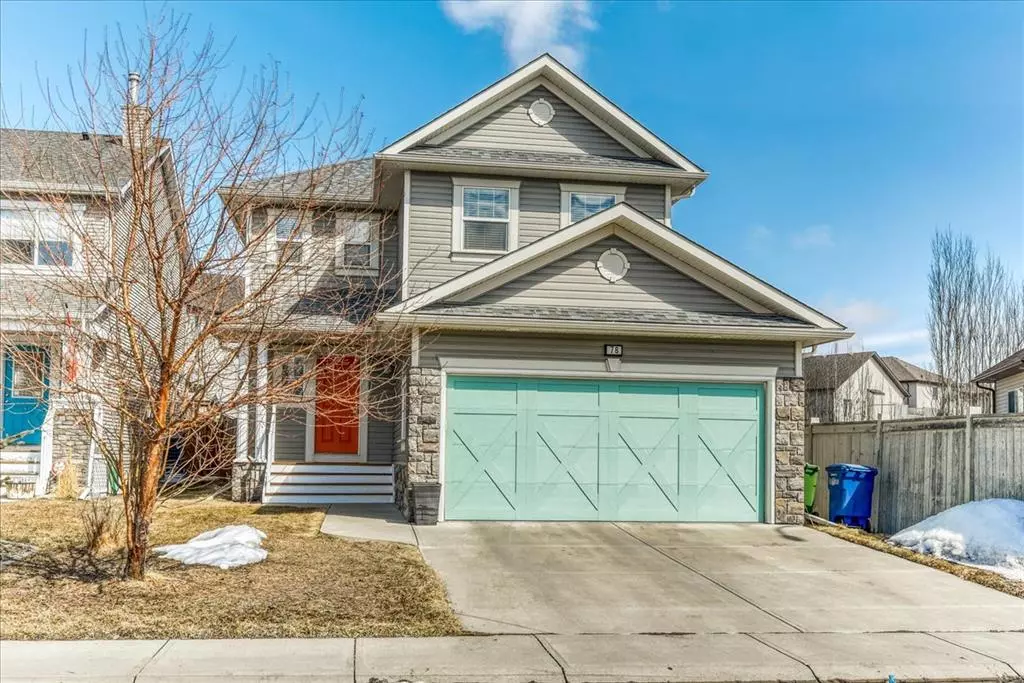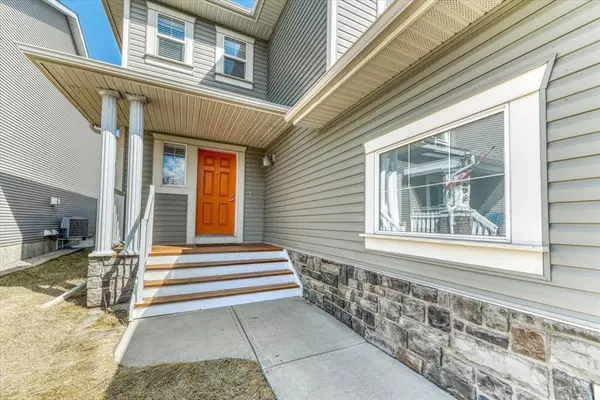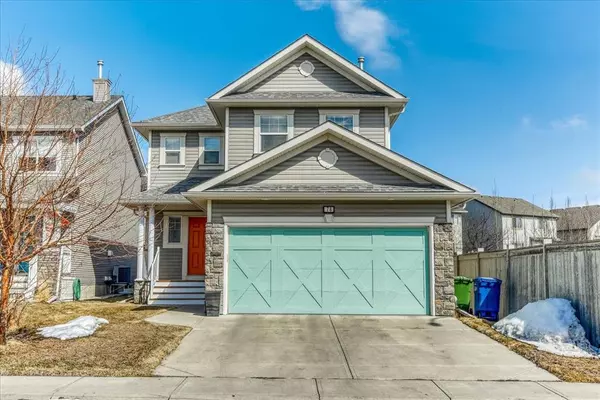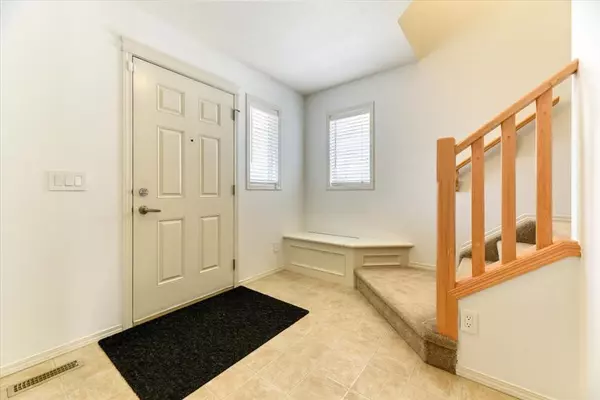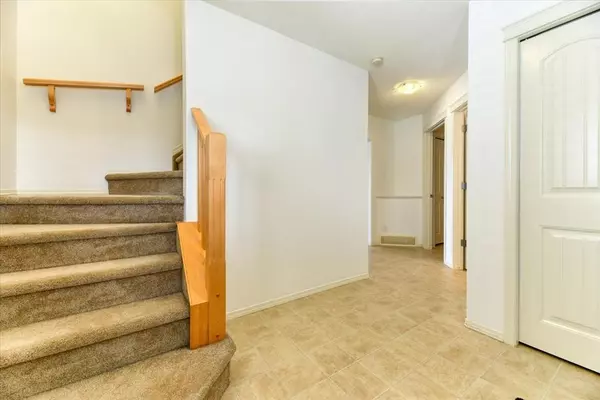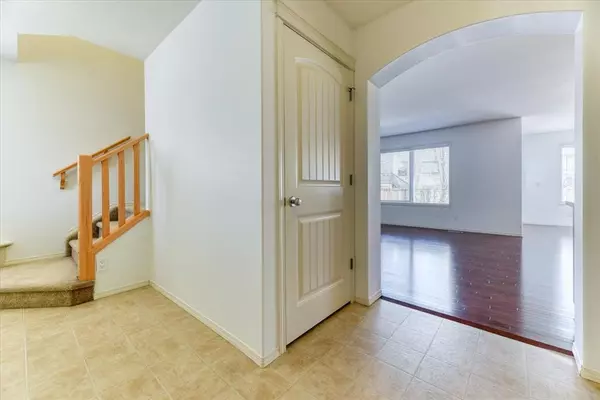$559,800
$559,800
For more information regarding the value of a property, please contact us for a free consultation.
3 Beds
3 Baths
1,724 SqFt
SOLD DATE : 05/17/2023
Key Details
Sold Price $559,800
Property Type Single Family Home
Sub Type Detached
Listing Status Sold
Purchase Type For Sale
Square Footage 1,724 sqft
Price per Sqft $324
Subdivision Kings Heights
MLS® Listing ID A2038206
Sold Date 05/17/23
Style 2 Storey
Bedrooms 3
Full Baths 2
Half Baths 1
HOA Fees $7/ann
HOA Y/N 1
Originating Board Calgary
Year Built 2006
Annual Tax Amount $2,920
Tax Year 2022
Lot Size 4,176 Sqft
Acres 0.1
Property Description
Welcome to this fabulous, functional, family home, situated in one of Airdrie's nicest communities in the southeast corner: King's Heights. Located within walking distance to schools, parks, shopping, bike, and walking path, and a 5 min drive to Genesis Place to keep you and your family fit and healthy, it's perfect for a young and growing family.
The property is located on a quiet residential street with an interior layout that offers functional practicality with aesthetic appeal. As you enter the home, you'll notice a separate entrance from the garage that opens up into a generous walk-through pantry. A great feature for keeping outdoor clothing and footwear from cluttering the main front entrance and, for those of us who 'grocery-shop', the walk-through pantry offers unimaginable convenience. The foyer opens up into the living room, with a gas fireplace and an open kitchen with a center island and eating bar, along with a dining area. This area also features large windows that let in natural light and a door that leads onto a large deck. It's an ideal setup for BBQ-ing as the dining area and eating bar are conveniently close. Whether it's Summer or Winter, this home offers the perfect, cozy, hygge, entertainment space.
The kitchen is a chef's dream, tailored with stainless appliances including a KitchenAid gas stove, KitchenAid fridge, and a Bosch microwave. Cleaning after meals is simple with your Miele dishwasher!
On the upper level, you have three good-sized bedrooms. The Primary bedroom has a great walk-in closet and a full 4 piece ensuite. Another one of this home's 'practical assets' is the built-in desk area on the upper level that's ideal for children who need a place to do their homework or adults who work from home.
The unfinished basement is a blank canvas, awaiting your imagination and creativity. Suitable for an extra bedroom, home gym, rec room, or a home theater, and a full bathroom. The roof was just redone in 2021 and the siding was partially (left elevation) replaced in 2022. Located on a nice-sized, fully fenced, treed lot on the South end of Airdrie, you also have excellent access to major traffic routes, especially convenient for anyone who wants to live in Airdrie but happens to work in Calgary. It's an all-around package of awesomeness, just waiting for you to call home!
Location
State AB
County Airdrie
Zoning R1
Direction S
Rooms
Other Rooms 1
Basement Full, Unfinished
Interior
Interior Features Kitchen Island, No Animal Home, No Smoking Home, Open Floorplan, Pantry, Walk-In Closet(s)
Heating Forced Air, Natural Gas
Cooling None
Flooring Carpet, Hardwood, Linoleum
Fireplaces Number 1
Fireplaces Type Gas, Great Room, Living Room
Appliance Dishwasher, Garage Control(s), Gas Stove, Microwave Hood Fan, Refrigerator, Washer/Dryer, Window Coverings
Laundry Main Level
Exterior
Parking Features Double Garage Attached, Enclosed, Front Drive, Garage Door Opener, Garage Faces Front, On Street
Garage Spaces 2.0
Garage Description Double Garage Attached, Enclosed, Front Drive, Garage Door Opener, Garage Faces Front, On Street
Fence Fenced
Community Features Other, Park, Playground, Schools Nearby, Shopping Nearby, Sidewalks, Street Lights
Amenities Available Other
Roof Type Asphalt Shingle
Porch Deck
Lot Frontage 38.06
Exposure S
Total Parking Spaces 4
Building
Lot Description City Lot, Few Trees, Lawn, Interior Lot, Landscaped
Foundation Poured Concrete
Architectural Style 2 Storey
Level or Stories Two
Structure Type Concrete,Stone,Vinyl Siding,Wood Frame
Others
Restrictions Call Lister
Tax ID 78804104
Ownership Private
Read Less Info
Want to know what your home might be worth? Contact us for a FREE valuation!

Our team is ready to help you sell your home for the highest possible price ASAP

"My job is to find and attract mastery-based agents to the office, protect the culture, and make sure everyone is happy! "


